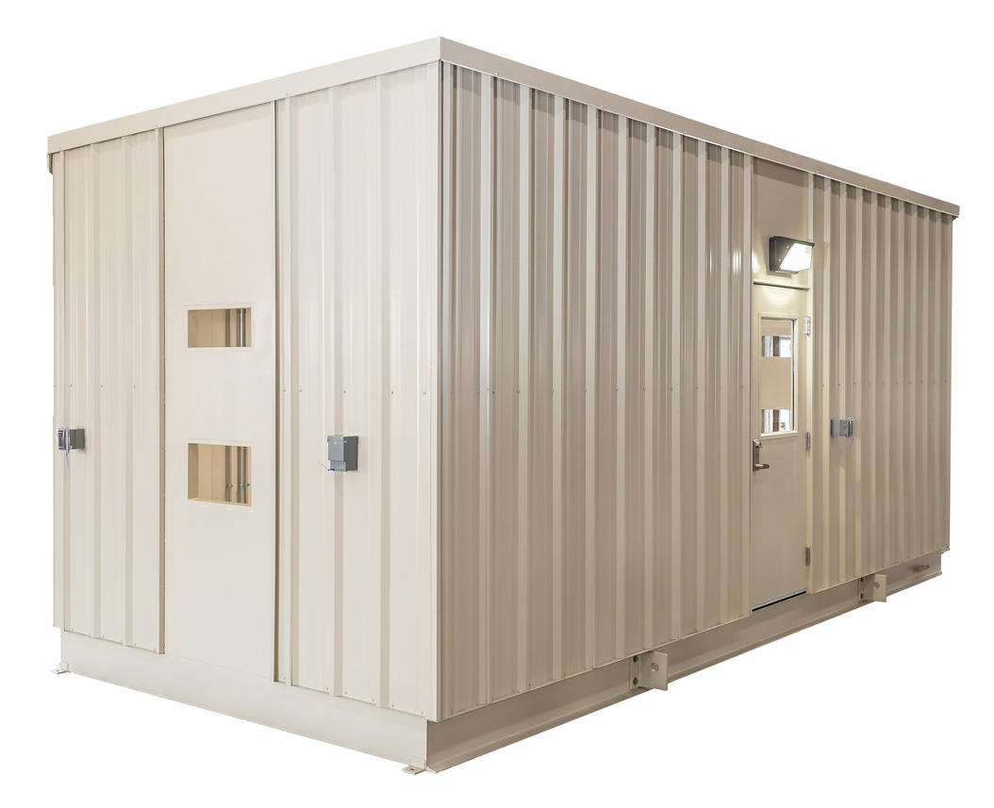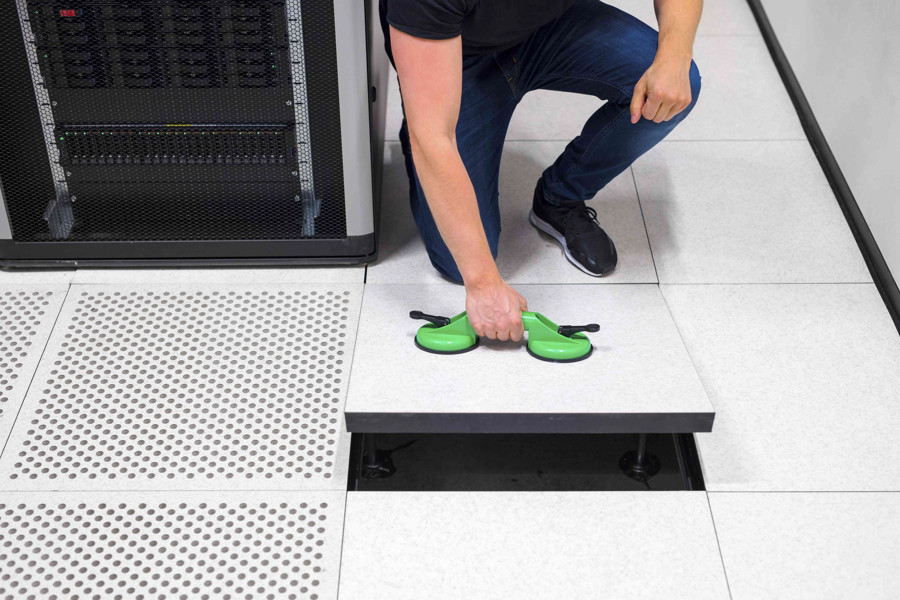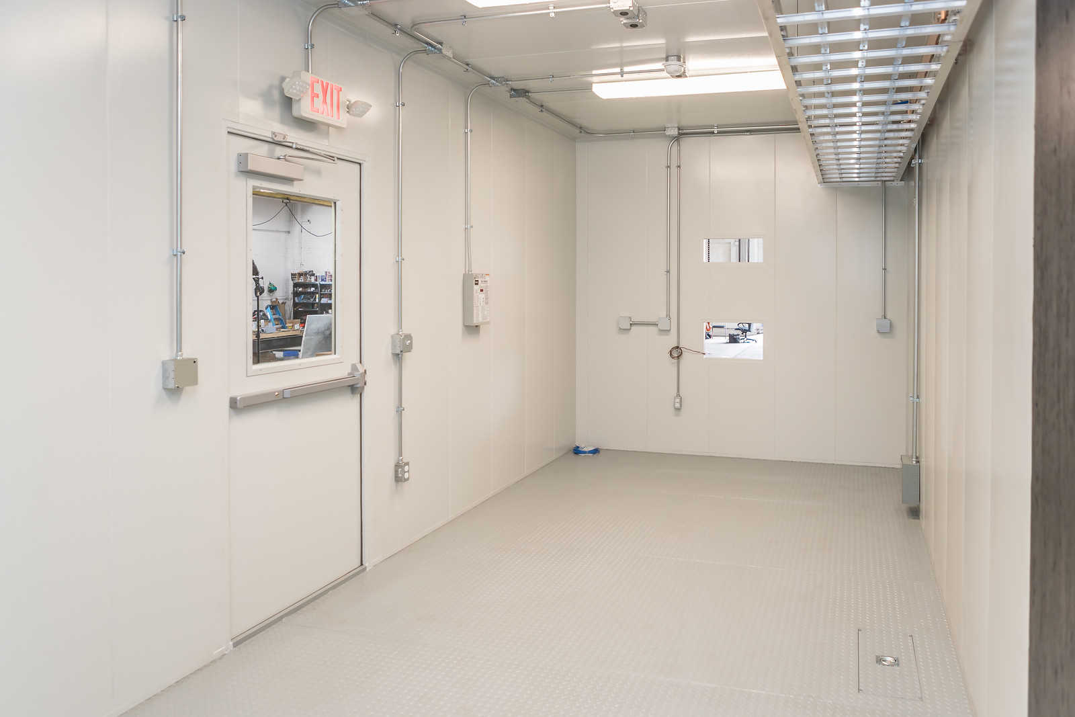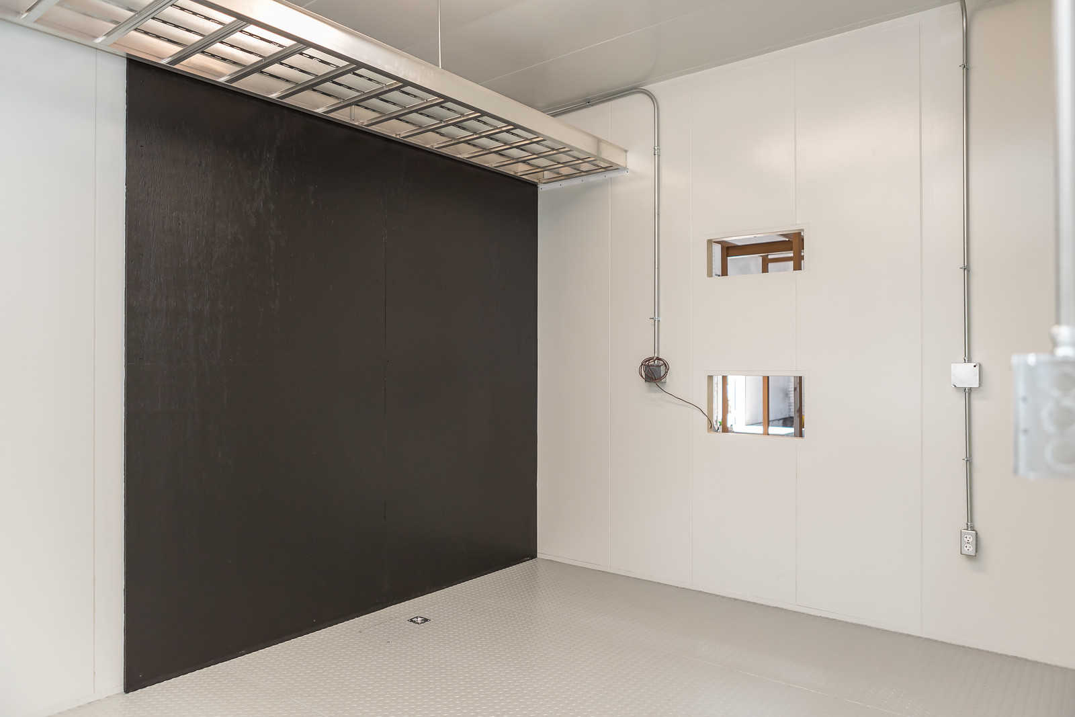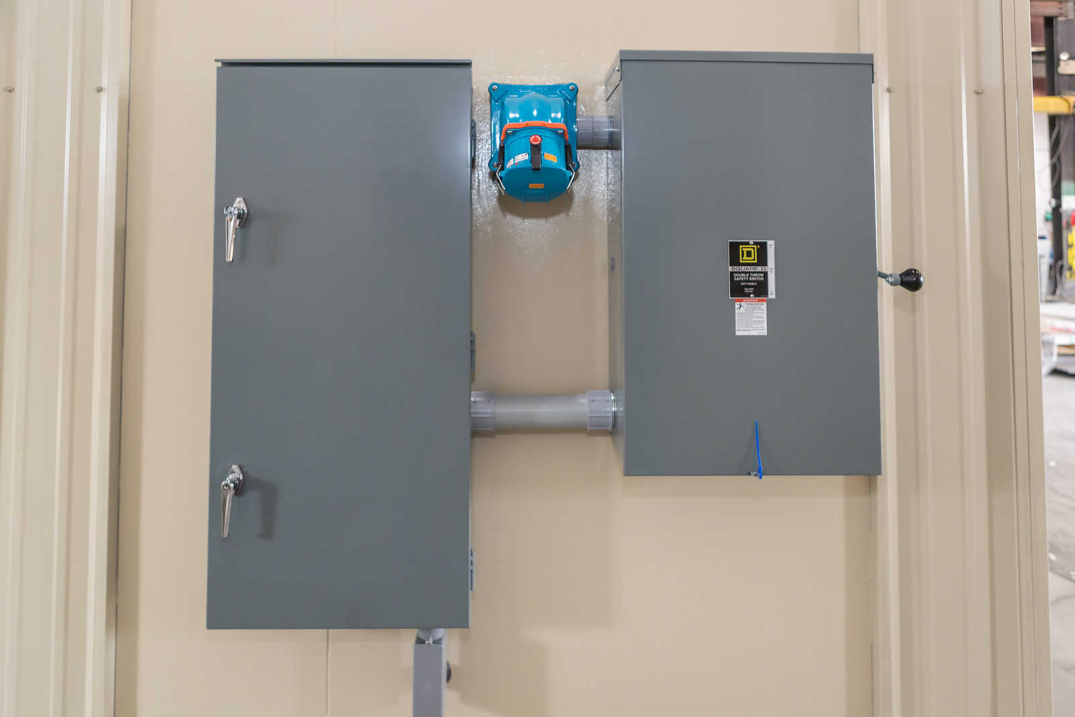Modular Electronic Shelters
Our Electronic Shelters are specifically built to protect your critical electrical equipment such as motor control centers (MCC), power control centers (PCC), switchgear, generators, auxiliary, control or telecom equipment. Our buildings are prefabricated and delivered ready to integrate your equipment. We can include electrical, HVAC, wireways, raceways, removable floor panels (computer floors), cable trays and troughs. We will do what it takes to make integration and installation easier and to reduce your costs. Our buildings are also relocatable so they can be deployed precisely where they are needed. Let us design and deliver a solution that is customized to meet your operations, mission and needs.
Specifics
- Factory assembled, pre-wired, pre-glazed, pre-finished
- Frame: Welded tubular steel and c-channel, sized for load and application
- Roof: Single slope or flat roof with optional drainage solutions
- Floor: steel/aluminum diamond plate, non-skid liner, rubber mat, industrial vinyl tile, plywood
- Exterior: 24-26 Ga. galvanized steel ribbed siding and decking (45 year finish) or flat galvannealed steel panels
- Interior: 18 Ga. galvanized steel panel system built to retain insulation and provide a rigid surface to mount fixtures and equipment
- Windows: Tempered or laminated glass window units with tinting options
- Personnel Doors: Industrial steel doors, key lock, panic hardware, closer, threshold, weather strip and hinges with optional glass
- Equipment Doors: Industrial steel double doors, manual or motorized roll-up doors, custom built solutions
- Insulation: Fiberglass batt, rigid board, mineral wool, foam-in-place to the appropriate R-value for application
- Electrical: Load center and required breakers, with interior/exterior lighting and outlets
- Paint: Rust inhibiting primer and industrial finish to specification and installation location
- HVAC: Through-wall or roof-top units
- Lift Eyes: Roof or base mounted, removable or permanent
- Anchoring System: Fabricated base anchors with through-hole for securing to foundation
Options
- Roof deck: Load bearing for mezzanine or roof-top equipment
- Interior: FRP, steel-faced gypsum, custom finishes
- Ladders or Stairs
- EMI/RFI shielding
- Pressurization: Air lock entrance, HVAC system with pressurization module
- Sound control: Insulated windows, sound insulation, perforated panels, vibration isolation
- Fire rated wall assemblies
- Antenna mounts
- Other finish and trim options available upon request
